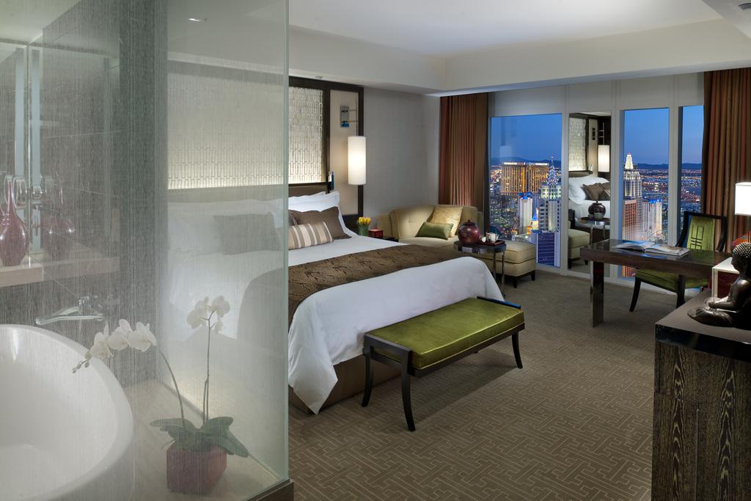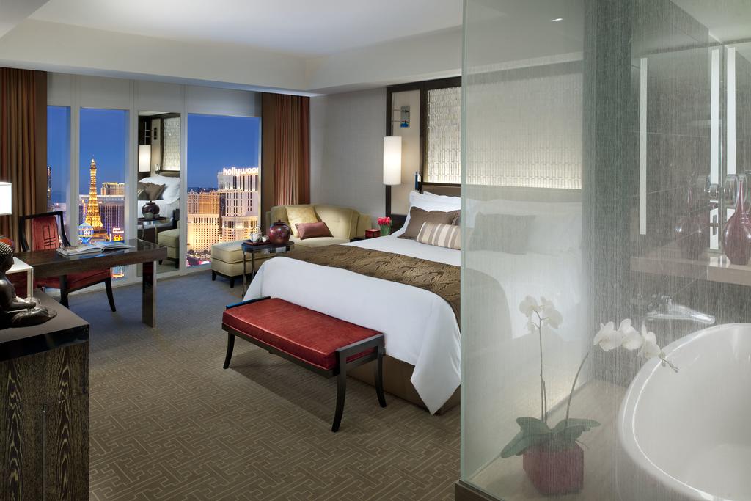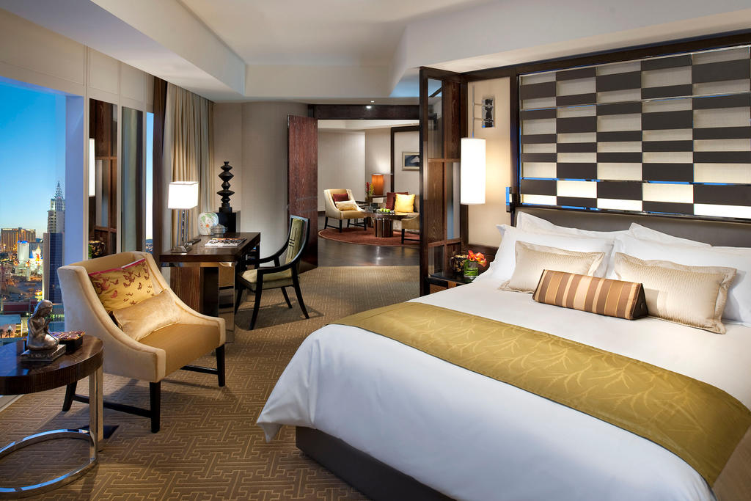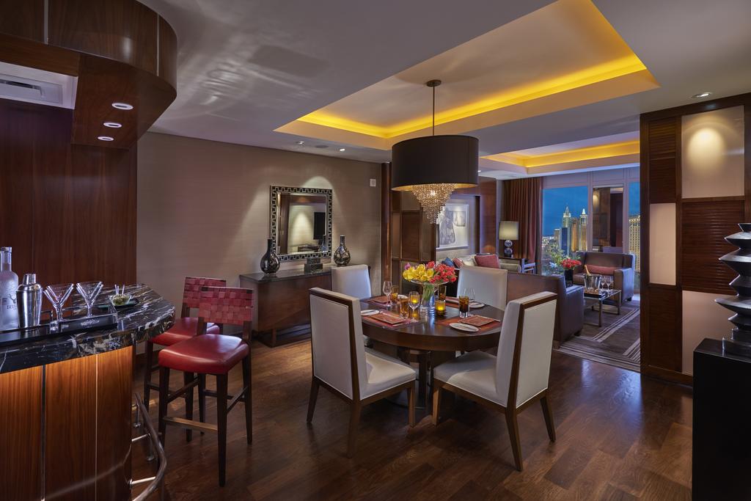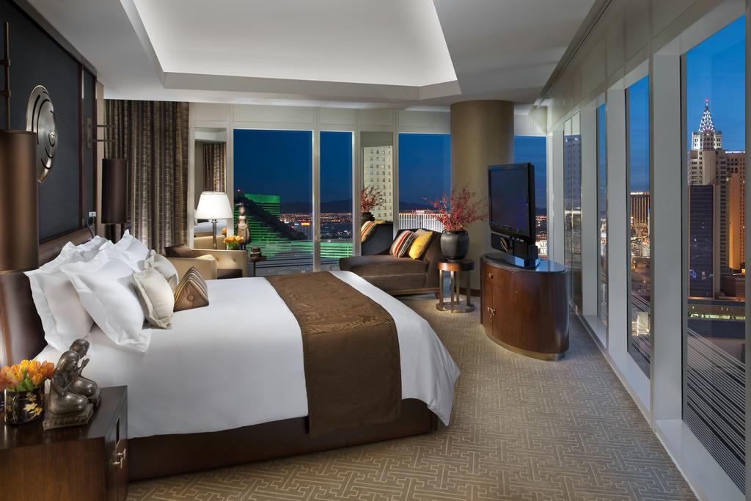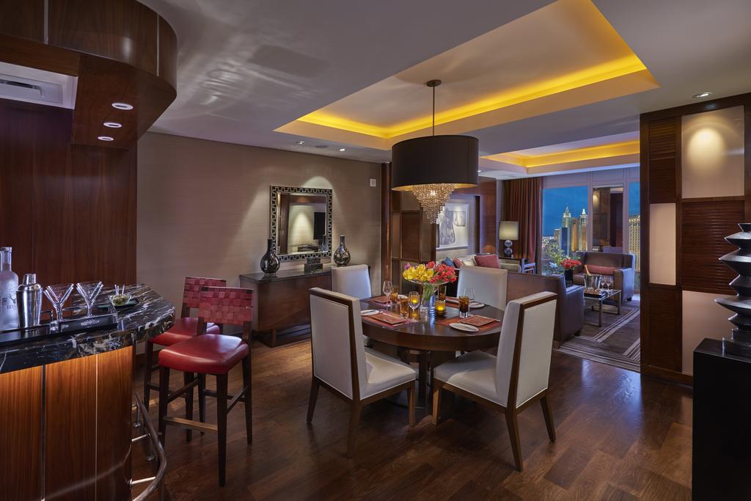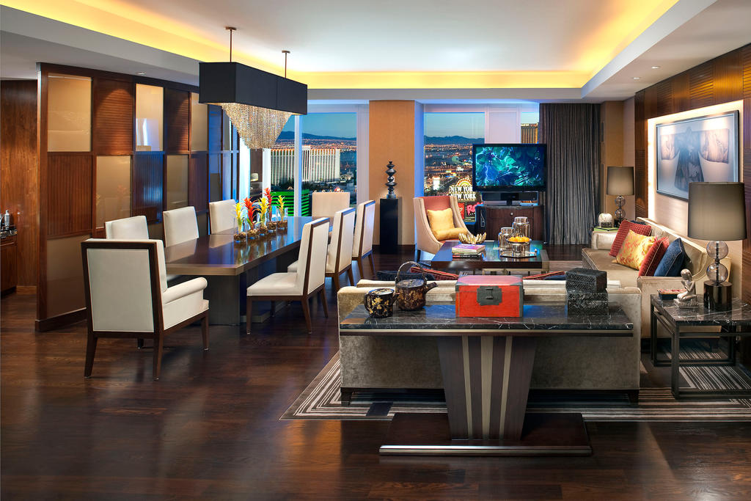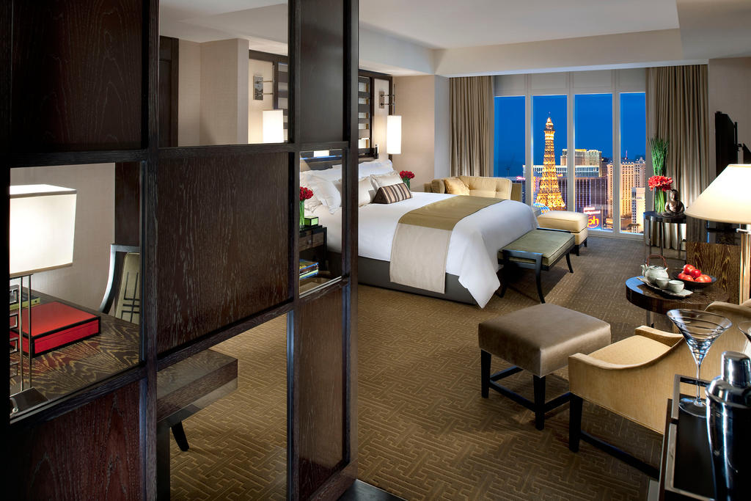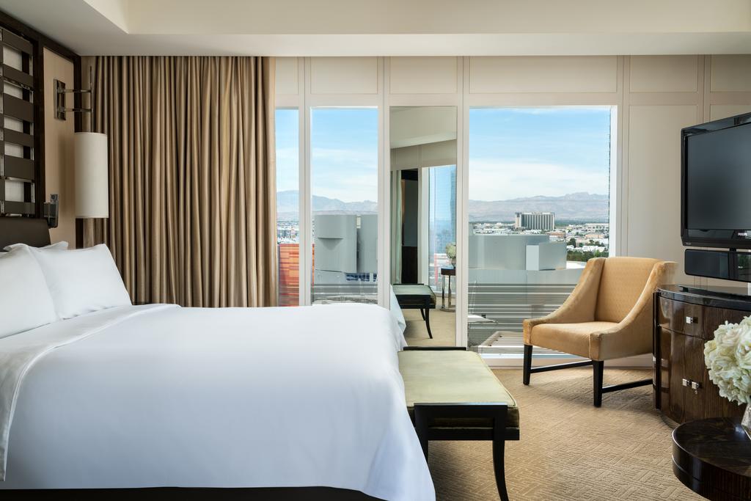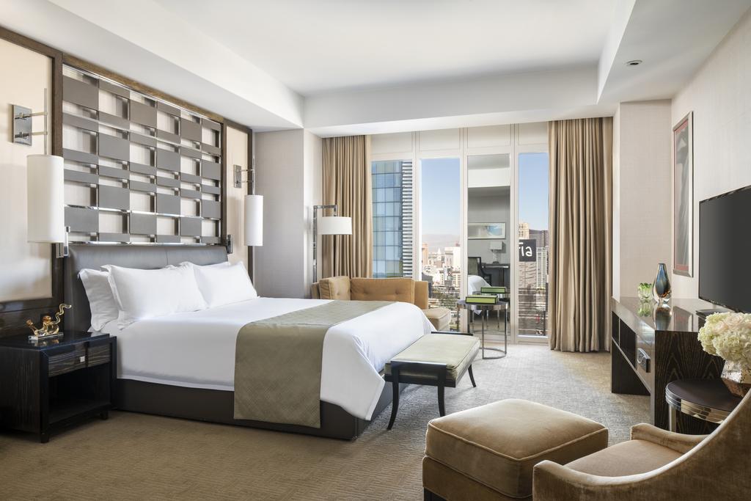|
FEATURES
LUXURY SPA HEALTH CLUB POOL WITH PRIVATE CABANAS BUSINESS CENTER |
|
CITY VIEW ROOM - KING OR QUEEN
Enjoy sweeping views of the Las Vegas valley and its surrounding mountains and desert landscape through floor-to-ceiling windows in our City View Rooms. These rooms feature a king bed, valet closet, seating and a desk. With large baths and stand-alone showers, bathrooms are encased with frosted glass panels.
SIZE: 500 SQUARE FEET |
|
VEGAS STRIP VIEW ROOM - KING OR QUEEN
Take in breathtaking views of the glittering Las Vegas Strip through floor-to-ceiling windows in our Strip View Rooms. When the sun sets, the Strip comes alive with miles of its world-famous neon lights visible. These rooms offer a chic, contemporary décor with a valet closet and a walk-in wardrobe. Encased in glass, bathrooms feel like private spas with large baths, showers and plenty of natural light.
SIZE: 500 SQUARE FEET |
|
CITY VIEW ONE BEDROOM SUITE
Overlooking the heart of Citycenter and the pool, these large one-bedroom suites offer a large bedroom, walk-in wardrobe, valet closet and sitting room with a sofa and floor-to-ceiling windows. The expansive bathroom features a bath and walk-in shower.
SIZE: 1040 SQUARE FEET |
|
GRAND PRESIDENTIAL 2 BEDROOM SUITE
Beautiful 2 bedroom suite on the 20th floor, features a vast living room, a dining room for 8 and a kitchenette with butler entrance. Guests also have use of 2 spacious bathrooms, a study, a powder room and private fitness area.
Please note that large parties/events are not permitted in suites. All catering must be provided by the hotel. SIZE: 3100 SQUARE FEET |
|
PENTHOUSE PANORAMA VIEW SUITE
This sprawling suite features a 270-degree panoramic view of the glittering Strip through floor-to-ceiling windows in the bedroom. The sleek, oversized master bathroom takes center stage, designed with glass, marble and an oversized soaking tub. Guests also enjoy a private dining area, bar and pantry. Some of these suites have an optional second connecting room with two double beds.
SIZE: 1650 SQUARE FEET |
|
WALDORF JUNIOR SUITE
Our most spacious rooms, which offer striking views of the glittering Las Vegas Strip through floor-to-ceiling windows, the Waldorf Junior Suite offers a king-sized bed and seating area with armchairs, occasional tables and a desk. A large bathroom features a walk-in shower and bath, with an adjoining walk-in wardrobe and valet closet.
SIZE: 650 SQUARE FEET |

