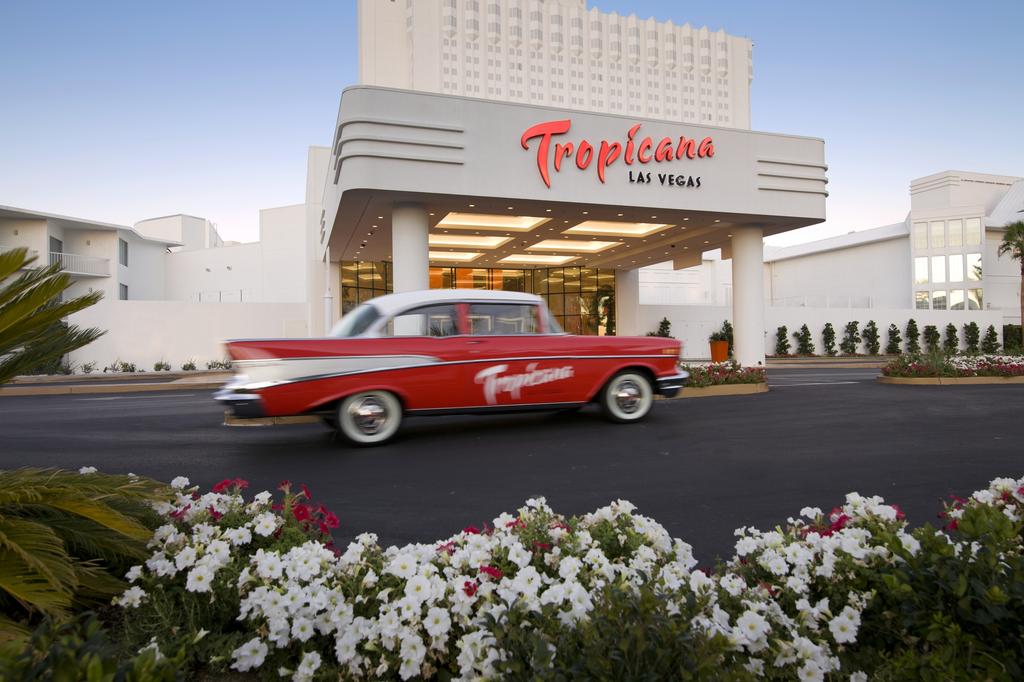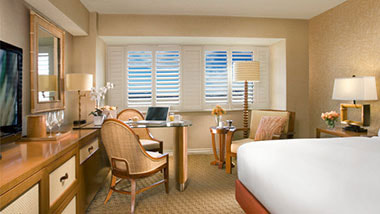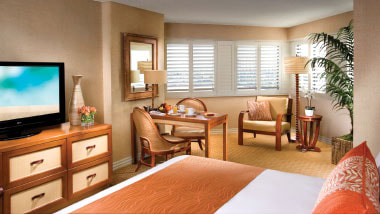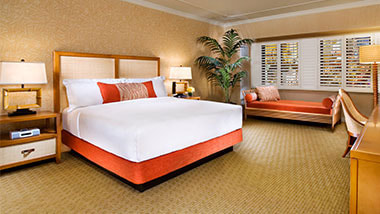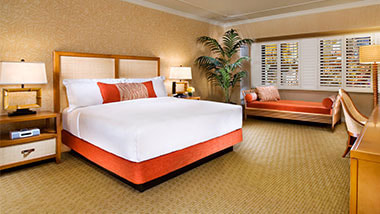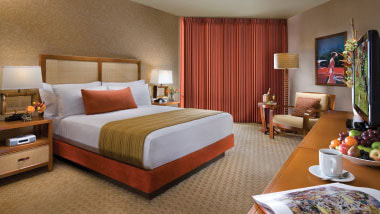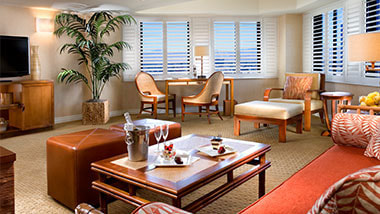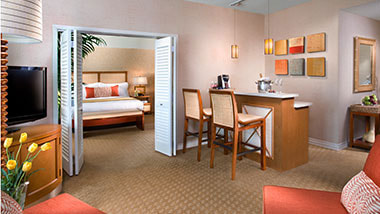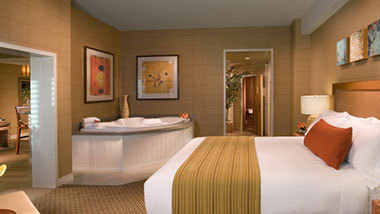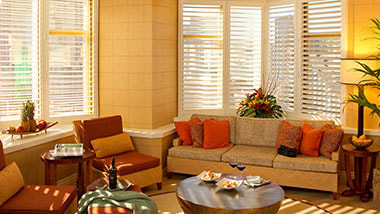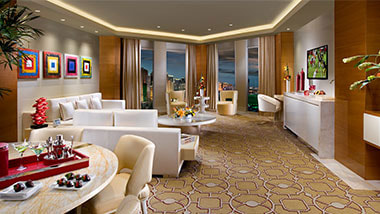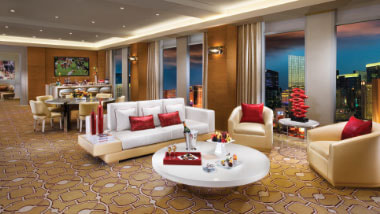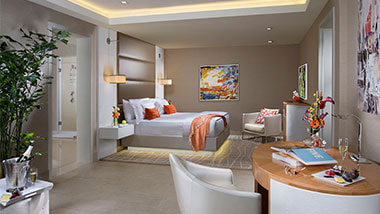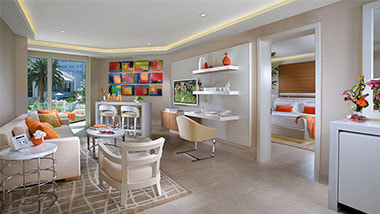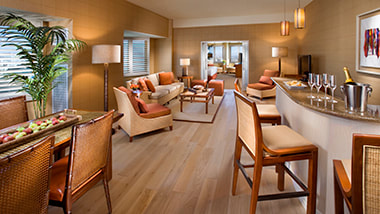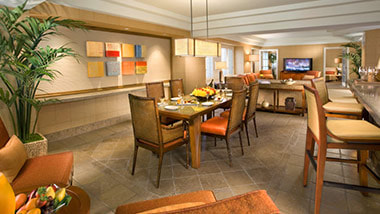CLUB DELUXE ROOM
Let our Club Deluxe Rooms welcome you with a calming palette of warm sunset shades. These refreshing residential-style Las Vegas hotel rooms are appointed with custom furnishings that will remind you of South Beach, Miami, with white plantation shutters that usher in plenty of natural light. Whether you’re laying down for an afternoon nap or settling in for the night, you’re going to enjoy sinking into the comfort of our Euro Top Serta Perfect Sleeper mattresses that are ultra plush and wrapped in luxurious 300-thread-count linens. There is also an oversized workspace desk in case you need to catch up on work before you start your day.
Our all-new Club Deluxe Rooms with two queen-size beds overlook the Tropicana Beach Club and our award-winning pool and gardens.
Our all-new Club Deluxe Rooms with two queen-size beds overlook the Tropicana Beach Club and our award-winning pool and gardens.
CLUB DELUXE PLUS ROOM
The design of these Las Vegas accommodations is intended to evoke a sense of casual luxury, as if you were at a South Beach getaway. We used warm tones – colors that are reminiscent of the sun setting over a beach – throughout the entire room, making the Club Deluxe Plus Rooms bright and cheerful with a residential style that can’t be experienced elsewhere on the Strip. We selected only the best amenities, from bamboo custom furnishings and original artwork by an acclaimed Latin artist to white plantation shutters that will transport you to a tropical escape, but without the humidity. Then there is the bed. Our luxury sheets are 300-thread-count, wrapped tightly around Euro Top Serta Perfect Sleeper mattresses that are ultra plush to ensure that you get the relaxation you deserve on your Vegas vacation.
PARADISE DELUXE ROOM
Our residential-style Paradise Deluxe Rooms are inspired by South Beach, Miami, and will greet you with a warm palette of sunset shades. These bright, spacious quarters have white plantation shutters that provide a natural sunlit feel and custom furnishings including a sleek chaise lounge and original artwork. When it’s time for your afternoon siesta or to turn out the lights, our Euro Top Serta Perfect Sleeper mattresses are ultra plush and wrapped in luxury linens – 300 thread count because we want to ensure that you get the rejuvenating rest you deserve on your Vegas escape.
SIZE: 450 SQUARE FEET
SIZE: 450 SQUARE FEET
DELUXE CITY VIEW ROOM
Our Deluxe City View Rooms draw on inspiration from South Beach Miami our Deluxe City View Rooms are bright and welcoming Las Vegas hotel rooms that are designed to have a residential feel. These luxury accommodations feature Euro Top Serta Perfect Sleeper mattresses – ultra plush, and they are wrapped in 300-thread-count linens.
Each of our Deluxe City View Rooms is styled in an attractive palette of warm sunset shades. You can open the white plantation shutters and let in natural sunlight during the day if you’d like, or keep the original artwork and custom furnishings shaded for an afternoon siesta on a sleek chaise lounge.
SIZE: 450 SQUARE FEET
Each of our Deluxe City View Rooms is styled in an attractive palette of warm sunset shades. You can open the white plantation shutters and let in natural sunlight during the day if you’d like, or keep the original artwork and custom furnishings shaded for an afternoon siesta on a sleek chaise lounge.
SIZE: 450 SQUARE FEET
BUNGALOW DELUXE ROOM
If you’re looking for affordable convenience, you should consider a stay in one of our Bungalow Deluxe Rooms. Let’s start with in-room amenities. With a warm palette of sunset colors and a style that is inspired by South Beach, our Bungalow Deluxe Rooms will instantly make you feel welcome. Unlike other Las Vegas hotel rooms, these luxury accommodations evoke a residential style – as if you were in a beach house in Miami – with natural sunlight, original artwork and custom-designed bamboo furnishings. The bed is ultra plush, a Euro Top Serta Perfect Sleeper mattress, which is wrapped in 300-thread-count linens so you can rest even better than you do at home. These best-in-class rooms also feature private balconies – a luxury that is not often found in Vegas.
SIZE: 380 SQUARE FEET
SIZE: 380 SQUARE FEET
PARADISE SUITE
When you first walk into one of our Paradise Suites, you will be embraced by a warm and welcoming atmosphere. From the textures and fabrics to a palette of soft sunset colors, the feel of these residential-style quarters is as if you were at a South Beach getaway.
In the living room you will encounter bamboo custom-designed furniture that is accented by artwork – original artwork, might we add – by an acclaimed Latin artist. White plantation shutters surround the spacious living room and usher in natural light by day, and if you choose to open them at night, you can see and experience the beautiful lights of the Strip. There is also a wet bar and refrigerator for you to enjoy, which are particularly useful when entertaining guests.
You will find a king-size bed that is enhanced with an ultra plush Euro Top Serta Perfect Sleeper mattress. To ensure the maximum luxury and comfort, we wrapped the bed in 300-thread-count linens. There is also a full bathroom so you can enjoy all the comforts of home and then some during your stay.
SIZE: 906 SQUARE FEET
In the living room you will encounter bamboo custom-designed furniture that is accented by artwork – original artwork, might we add – by an acclaimed Latin artist. White plantation shutters surround the spacious living room and usher in natural light by day, and if you choose to open them at night, you can see and experience the beautiful lights of the Strip. There is also a wet bar and refrigerator for you to enjoy, which are particularly useful when entertaining guests.
You will find a king-size bed that is enhanced with an ultra plush Euro Top Serta Perfect Sleeper mattress. To ensure the maximum luxury and comfort, we wrapped the bed in 300-thread-count linens. There is also a full bathroom so you can enjoy all the comforts of home and then some during your stay.
SIZE: 906 SQUARE FEET
CLUB SUITE
Upon entering our Club Suites, you be warmly welcomed by a palette of soft sunset colors and a variety of textures and fabrics that will make these quarters feel residential – as if you were at a getaway in Miami instead of a hotel suite in Las Vegas.
In the living room of the Club Suite’s spacious two-room floor plan you will encounter custom furnishings made of bamboo such as a contemporary couch and ultra-sleek chaise lounge. These are tastefully accented by spectacular original artwork and surrounded by white plantation shutters that provide a natural, sunlit feel. There is also a dry bar and refrigerator, which are perfect if you plan to entertain guests.
The spacious bedroom of this Las Vegas suite features an ultra-plush king-size bed with a Euro Top Serta Perfect Sleeper mattress. To enhance comfort and luxury, the bed is wrapped in 300-thread-count linens. There is also an adjoining full bathroom so you can enjoy home-away-from-home comforts during your hotel stay.
SIZE: 823 SQUARE FEET
In the living room of the Club Suite’s spacious two-room floor plan you will encounter custom furnishings made of bamboo such as a contemporary couch and ultra-sleek chaise lounge. These are tastefully accented by spectacular original artwork and surrounded by white plantation shutters that provide a natural, sunlit feel. There is also a dry bar and refrigerator, which are perfect if you plan to entertain guests.
The spacious bedroom of this Las Vegas suite features an ultra-plush king-size bed with a Euro Top Serta Perfect Sleeper mattress. To enhance comfort and luxury, the bed is wrapped in 300-thread-count linens. There is also an adjoining full bathroom so you can enjoy home-away-from-home comforts during your hotel stay.
SIZE: 823 SQUARE FEET
CLUB SPA SUITE
What makes our Club Spa Suites so irresistible and the best choice for your Vegas escape? We started with a spacious two-room floor plan. That’s because we wanted to give you a residential feeling – as if you were in a beach house on the ocean. We filled the rooms with warm colors that are reminiscent of a sunset over South Beach, as well as custom furnishings made from bamboo, original artwork and plantation shutters to let in natural light.
In the living room you will find a modern couch – which is perfect if you plan to kick your feet up and catch a TV show on the 42-inch TV – hardwood flooring and a wet bar with elegant granite countertops are also available and great for entertaining.
Inside the private bedroom you will encounter an ultra-plush king-size bed that promises to give you the rest and relaxation you need, whether it be a quick afternoon nap or turning in for the night. If you’re not convinced that this Euro Top Serta Perfect Sleeper mattress will lift your comfort expectations to new levels, then maybe the 300-thread-count luxury linens wrapped around it will. There is also a sleek chaise lounge and full bathroom with an exquisite his-and-hers vanity to ensure that you have all the space you could possibly want.
Our Club Spa Suites feature exclusive amenities such as a sauna that will rejuvenate you and a spa like oversized whirlpool tub. Draw some water that is the perfect temperature for you, turn on your favorite music and relax in the privacy of your own spacious bedroom.
SIZE: 1006 SQUARE FEET
In the living room you will find a modern couch – which is perfect if you plan to kick your feet up and catch a TV show on the 42-inch TV – hardwood flooring and a wet bar with elegant granite countertops are also available and great for entertaining.
Inside the private bedroom you will encounter an ultra-plush king-size bed that promises to give you the rest and relaxation you need, whether it be a quick afternoon nap or turning in for the night. If you’re not convinced that this Euro Top Serta Perfect Sleeper mattress will lift your comfort expectations to new levels, then maybe the 300-thread-count luxury linens wrapped around it will. There is also a sleek chaise lounge and full bathroom with an exquisite his-and-hers vanity to ensure that you have all the space you could possibly want.
Our Club Spa Suites feature exclusive amenities such as a sauna that will rejuvenate you and a spa like oversized whirlpool tub. Draw some water that is the perfect temperature for you, turn on your favorite music and relax in the privacy of your own spacious bedroom.
SIZE: 1006 SQUARE FEET
PENTHOUSE LOFT
Known for their skyscraper views and luxury accommodations, penthouses tend to bring to mind the finer things in life. And Tropicana Las Vegas’ two-story Penthouse Lofts are no exception.
Our luxurious Penthouse Lofts are the perfect mix of texture, color and lighting, making them truly an impressive sight to see. When entering through the lower level of these residential-style quarters, you will immediately experience a sense of relaxation surrounded by a soft palette of warm colors that are similar to a South Beach sunset. In this elegant living room – which is a very spacious living room – you will find a contemporary couch and sleek chaise lounge in front of a 50-inch TV, as well as other custom furnishings that are tastefully made of bamboo. There is also a wet bar with granite countertops and hardwood flooring throughout the main level. We then accented this space with original artwork by an acclaimed Latin artist and added chic white plantation shutters to let in natural light by day or the Vegas city lights by night, but only if you would like.
When you’re ready to lie down and rest for a while, make your way to the second floor of this apartment-style suite via an elegant spiral staircase. There you will encounter an ultra-plush king-size bed complete with a Euro Top Serta Perfect Sleeper mattress and luxury 300-thread-count linens. Inside the connecting full bathroom, there is also a his-and-hers vanity to ensure you enjoy all the comforts of home and then some.
The Tropicana Las Vegas Penthouse Lofts have two entrances – one on each story – so you can enter your oversized Las Vegas hotel suite by simply taking the elevator to the next floor if you don’t feel like taking the stairs.
SIZE: 1616 SQUARE FEET
Our luxurious Penthouse Lofts are the perfect mix of texture, color and lighting, making them truly an impressive sight to see. When entering through the lower level of these residential-style quarters, you will immediately experience a sense of relaxation surrounded by a soft palette of warm colors that are similar to a South Beach sunset. In this elegant living room – which is a very spacious living room – you will find a contemporary couch and sleek chaise lounge in front of a 50-inch TV, as well as other custom furnishings that are tastefully made of bamboo. There is also a wet bar with granite countertops and hardwood flooring throughout the main level. We then accented this space with original artwork by an acclaimed Latin artist and added chic white plantation shutters to let in natural light by day or the Vegas city lights by night, but only if you would like.
When you’re ready to lie down and rest for a while, make your way to the second floor of this apartment-style suite via an elegant spiral staircase. There you will encounter an ultra-plush king-size bed complete with a Euro Top Serta Perfect Sleeper mattress and luxury 300-thread-count linens. Inside the connecting full bathroom, there is also a his-and-hers vanity to ensure you enjoy all the comforts of home and then some.
The Tropicana Las Vegas Penthouse Lofts have two entrances – one on each story – so you can enter your oversized Las Vegas hotel suite by simply taking the elevator to the next floor if you don’t feel like taking the stairs.
SIZE: 1616 SQUARE FEET
SKY VILLA 1 BEDROOM
For an entirely new level of luxury accommodations, we invite you to the 20th floor of our Las Vegas resort. There you will find our newest and most lavish Las Vegas suites – the Sky Villas.
Our Sky Villa suites were designed to be reminiscent of a penthouse in Miami. We wanted to place an emphasis on modern glamour – which is very apparent from the moment you step into the suite and see the elegant floor-to-ceiling windows with commanding view of the Las Vegas Strip. Then there are the custom furnishings. Made from only the best materials, including white lacquered panels and Honey Birdseye and Anigre Lacewood highlighted with gold leaf, our furnishings add a beauty and warmth that cannot be experienced elsewhere in Las Vegas. We accentuated the space with bold colors and original abstract artwork, and then added subtle cove lighting to maintain a soothing ambiance.
The dining room features a 72-inch round marble-top dining table with polished legs made of chrome and seating for six. Next to the dining area is the living room, which includes a sofa, club chairs and large decorative cocktail tables in addition to a 60-inch LED HDTV above a custom-built desk. We also added a marble-top and marble-sink wet bar with a sub-zero refrigerator and ice maker, in case you plan on entertaining. If you enjoy playing pool, be sure to ask for the Sky Villa suite with a pool table!
In the bedroom of our Las Vegas luxury suites, you will encounter a king-sized Euro Top Serta Perfect Sleeper bed with a stylish gold leaf headboard and 300-thread-count linens, as well as his-and-her walk-in closets. You may also note that the doors are accented with gold leaf handles.
The master bathroom of the Tropicana Sky Villas provides the same lavishness. The walls are wrapped in marble tile and marble mosaics, as is the walk-in master shower. There are also elegant his-and-her washstands with a marble counter – a very spacious marble counter, might we add – and LED backlit mirrors.
Finally, we want you to know that our Sky Villa suites have the very latest audio-visual technology. Our Creston Control System allows you to enjoy intuitive control of window coverings, lighting, temperature, music and TV via touch-screen keypads in each room of our penthouse Sky Villa suites.
SIZE: 1500 SQUARE FEET
Our Sky Villa suites were designed to be reminiscent of a penthouse in Miami. We wanted to place an emphasis on modern glamour – which is very apparent from the moment you step into the suite and see the elegant floor-to-ceiling windows with commanding view of the Las Vegas Strip. Then there are the custom furnishings. Made from only the best materials, including white lacquered panels and Honey Birdseye and Anigre Lacewood highlighted with gold leaf, our furnishings add a beauty and warmth that cannot be experienced elsewhere in Las Vegas. We accentuated the space with bold colors and original abstract artwork, and then added subtle cove lighting to maintain a soothing ambiance.
The dining room features a 72-inch round marble-top dining table with polished legs made of chrome and seating for six. Next to the dining area is the living room, which includes a sofa, club chairs and large decorative cocktail tables in addition to a 60-inch LED HDTV above a custom-built desk. We also added a marble-top and marble-sink wet bar with a sub-zero refrigerator and ice maker, in case you plan on entertaining. If you enjoy playing pool, be sure to ask for the Sky Villa suite with a pool table!
In the bedroom of our Las Vegas luxury suites, you will encounter a king-sized Euro Top Serta Perfect Sleeper bed with a stylish gold leaf headboard and 300-thread-count linens, as well as his-and-her walk-in closets. You may also note that the doors are accented with gold leaf handles.
The master bathroom of the Tropicana Sky Villas provides the same lavishness. The walls are wrapped in marble tile and marble mosaics, as is the walk-in master shower. There are also elegant his-and-her washstands with a marble counter – a very spacious marble counter, might we add – and LED backlit mirrors.
Finally, we want you to know that our Sky Villa suites have the very latest audio-visual technology. Our Creston Control System allows you to enjoy intuitive control of window coverings, lighting, temperature, music and TV via touch-screen keypads in each room of our penthouse Sky Villa suites.
SIZE: 1500 SQUARE FEET
SKY VILLA 2 BEDROOM
For a lavish, one-of-a-kind Las Vegas experience, we encourage you to stay in one of our newest and most luxurious accommodations, the Sky Villas, which can be found on the 20th floor of the Tropicana Las Vegas hotel.
Upon entering the suite, you will be greeted by elegant floor-to-ceiling windows with stunning views of the Strip of Las Vegas. All of the furnishings are custom – fashioned from premium materials such as white lacquered panels and Honey Birdseye and Anigre Lacewood highlighted with gold leaf – providing a warmth and exquisiteness that cannot be found elsewhere in Las Vegas. The space is accented with original abstract artwork and bold colors, and then softened with cove lighting for an atmosphere that is soothing.
In the spacious living room, you will find an assortment of large decorative cocktail tables, club chairs and a sofa, in addition to a marble-top wet bar with a marble sink, sub-zero refrigerator and icemaker. There is also a 70-inch LED HDTV and a separate bar – also made of marble – with seating for four. As a luxurious encore, the dining room features a 72-inch round marble-top dining table with polished chrome legs and six Ostrich leather chairs.
If you would like to pamper yourself with an in-suite massage or spa treatment, you can do so in your own private massage room that comes complete with a TV and a floor-to-ceiling backlit mirrored wall. We should also mention that there is a separate masseur’s entrance from the hallway to ensure your utmost privacy.
The master bedroom of our Sky Villas is truly a remarkable sight with a king-sized gold leaf headboard boldly presenting the Euro Top Serta Perfect Sleeper bed that is wrapped in 300-thread-count linens. There are also his-and-her walk-in closets with built-in cabinets. The master bathroom features two walk-in steam showers with LED showerheads to indicate the temperature, as well as his-and-her private water closets, LED backlit mirrors, and his-and-her marble-top washstands with a separate makeup area. Then there is the spacious whirlpool spa. This lavish whirlpool tub, which seats two, is wrapped in marble mosaic and includes LED lights, a massage function and a computer control panel.
Other highlights of these Las Vegas luxury suites include a custom-built Anigre desk and Ostrich leatherette chair, a second bedroom and en suite, as well as a guest powder room in the living room.
Lastly, our Tropicana Las Vegas Sky Villas have the most recent audiovisual technology. Through our state-of-the-art Creston Control System, you will have intuitive control of lighting, window coverings, temperature, TV and music via touch-screen keypads in each room of our Sky Villa Las Vegas penthouse suites.
SIZE: 2500 SQUARE FEET
Upon entering the suite, you will be greeted by elegant floor-to-ceiling windows with stunning views of the Strip of Las Vegas. All of the furnishings are custom – fashioned from premium materials such as white lacquered panels and Honey Birdseye and Anigre Lacewood highlighted with gold leaf – providing a warmth and exquisiteness that cannot be found elsewhere in Las Vegas. The space is accented with original abstract artwork and bold colors, and then softened with cove lighting for an atmosphere that is soothing.
In the spacious living room, you will find an assortment of large decorative cocktail tables, club chairs and a sofa, in addition to a marble-top wet bar with a marble sink, sub-zero refrigerator and icemaker. There is also a 70-inch LED HDTV and a separate bar – also made of marble – with seating for four. As a luxurious encore, the dining room features a 72-inch round marble-top dining table with polished chrome legs and six Ostrich leather chairs.
If you would like to pamper yourself with an in-suite massage or spa treatment, you can do so in your own private massage room that comes complete with a TV and a floor-to-ceiling backlit mirrored wall. We should also mention that there is a separate masseur’s entrance from the hallway to ensure your utmost privacy.
The master bedroom of our Sky Villas is truly a remarkable sight with a king-sized gold leaf headboard boldly presenting the Euro Top Serta Perfect Sleeper bed that is wrapped in 300-thread-count linens. There are also his-and-her walk-in closets with built-in cabinets. The master bathroom features two walk-in steam showers with LED showerheads to indicate the temperature, as well as his-and-her private water closets, LED backlit mirrors, and his-and-her marble-top washstands with a separate makeup area. Then there is the spacious whirlpool spa. This lavish whirlpool tub, which seats two, is wrapped in marble mosaic and includes LED lights, a massage function and a computer control panel.
Other highlights of these Las Vegas luxury suites include a custom-built Anigre desk and Ostrich leatherette chair, a second bedroom and en suite, as well as a guest powder room in the living room.
Lastly, our Tropicana Las Vegas Sky Villas have the most recent audiovisual technology. Through our state-of-the-art Creston Control System, you will have intuitive control of lighting, window coverings, temperature, TV and music via touch-screen keypads in each room of our Sky Villa Las Vegas penthouse suites.
SIZE: 2500 SQUARE FEET
VILLA ONE
When designing the Tropicana Villa One, our intention was to create an ambiance that would be conducive to socializing and relaxing. Since these are opposites, we blended contrary elements – modern forms and shapes with natural, pure elements – to form a spectacular Las Vegas bungalow that is both functional and distinctive. One of the most spectacular features of our mega villa is the private balcony. This secluded space allows you to enjoy dining and lounge areas – whether entertaining guests or by yourself – with spectacular views overlooking the lush gardens of the Tropicana pool area and your own private lawn.
To connect the natural outdoor to the indoor living space, stylish sandstone tiles extend from the living room to the bedroom. Hand-knotted, custom-designed area rugs made of Banana Wool are strategically placed to bring a warmth and natural beauty to the space. There are also furnishings made from the finest of materials such as white lacquered panels and Anigre Lacewood, as well as original bold-colored artwork to strike through the natural tones and accentuate this sophisticated pool suite.
In the living room, features such as decorative cocktail tables, a contemporary sofa and chairs that are perfect for lounging will welcome you. There is a marble bar that allows for indoor dining as well as a marble-top wet bar, which is great for preparing your favorite cocktail on a hot Las Vegas day or entertaining guests and mixing a few.
The master bedroom of Villa One is a residential-style tropical retreat, from the luxurious king-sized bed; a Euro Top Serta Perfect Sleeper mattress wrapped in crisp 300-thread-count linens – to the walk-in closet with built-in cabinets, custom décor and innovative artwork. The master bathroom includes marble tile and mosaics, his-and-her washstands with marble counters, LED backlit mirrors, and a walk-in steam and double shower.
Other highlights of this Las Vegas luxury suite include a gym/massage room with a TV overlooking the private deck, a second bedroom and en suite, as well as a guest powder room in the living room.
Lastly, our Las Vegas bungalow mega suite has the most up-to-date audio-visual technology. You will be able to control temperatures of rooms, window coverings, lighting, music and TV via Creston Control System touch-screen keypads in each room of Villa One.
SIZE: 1000 SQUARE FEET
To connect the natural outdoor to the indoor living space, stylish sandstone tiles extend from the living room to the bedroom. Hand-knotted, custom-designed area rugs made of Banana Wool are strategically placed to bring a warmth and natural beauty to the space. There are also furnishings made from the finest of materials such as white lacquered panels and Anigre Lacewood, as well as original bold-colored artwork to strike through the natural tones and accentuate this sophisticated pool suite.
In the living room, features such as decorative cocktail tables, a contemporary sofa and chairs that are perfect for lounging will welcome you. There is a marble bar that allows for indoor dining as well as a marble-top wet bar, which is great for preparing your favorite cocktail on a hot Las Vegas day or entertaining guests and mixing a few.
The master bedroom of Villa One is a residential-style tropical retreat, from the luxurious king-sized bed; a Euro Top Serta Perfect Sleeper mattress wrapped in crisp 300-thread-count linens – to the walk-in closet with built-in cabinets, custom décor and innovative artwork. The master bathroom includes marble tile and mosaics, his-and-her washstands with marble counters, LED backlit mirrors, and a walk-in steam and double shower.
Other highlights of this Las Vegas luxury suite include a gym/massage room with a TV overlooking the private deck, a second bedroom and en suite, as well as a guest powder room in the living room.
Lastly, our Las Vegas bungalow mega suite has the most up-to-date audio-visual technology. You will be able to control temperatures of rooms, window coverings, lighting, music and TV via Creston Control System touch-screen keypads in each room of Villa One.
SIZE: 1000 SQUARE FEET
POOL VILLA
We designed the Tropicana Pool Villas envisioning an atmosphere that would be ideal for both relaxing and socializing. Because these are contrary, we blended opposite elements – pure, natural elements with modern shapes and forms – to create a Las Vegas bungalow that is distinctive and functional.
Upon entering, you will notice the chic sandstone tiles extending from the living room to the bedroom with custom-designed, hand-knotted Banana Wool area rugs strategically placed. These bring a natural beauty and warmth to the space. There are also custom furnishings made from premium materials such as Anigre Lacewood and white lacquered panels, as well as bold-colored original artwork to accentuate these elaborate pool suites by striking through the natural tones.
The living room will welcome you with features such as a modern sofa, decorative cocktail tables and chairs that are perfect for lounging. The built-in marble bar – which allows for indoor dining – and marble-top wet bar are ideal for preparing a cocktail or two when entertaining guests or enjoying a relaxing nightcap after a long day on the Las Vegas Strip.
The bedroom of our Tropicana Pool Villas is a residential-style sanctuary with a king-sized Euro Top Serta Perfect Sleeper bed, which you will find conveniently wrapped in 300-thread-count luxury linens. The master bath is adorned with marble tile and mosaics, and also features his-and-her washstands with marble counters, LED backlit mirrors and a spacious walk-in shower.
Then there is the private balcony, which allows you to enjoy secluded lounge areas with stunning views overlooking your own private lawn and the lush gardens of the Tropicana pool area.
Finally, our Las Vegas bungalow suites have audio-visual technology that is state-of-the-art. Through the Creston Control System, you will be able to control room temperatures, lighting, window coverings, music and TV via touch-screen keypads in each room of the Pool Villas.
SIZE: 730 SQUARE FEET
Upon entering, you will notice the chic sandstone tiles extending from the living room to the bedroom with custom-designed, hand-knotted Banana Wool area rugs strategically placed. These bring a natural beauty and warmth to the space. There are also custom furnishings made from premium materials such as Anigre Lacewood and white lacquered panels, as well as bold-colored original artwork to accentuate these elaborate pool suites by striking through the natural tones.
The living room will welcome you with features such as a modern sofa, decorative cocktail tables and chairs that are perfect for lounging. The built-in marble bar – which allows for indoor dining – and marble-top wet bar are ideal for preparing a cocktail or two when entertaining guests or enjoying a relaxing nightcap after a long day on the Las Vegas Strip.
The bedroom of our Tropicana Pool Villas is a residential-style sanctuary with a king-sized Euro Top Serta Perfect Sleeper bed, which you will find conveniently wrapped in 300-thread-count luxury linens. The master bath is adorned with marble tile and mosaics, and also features his-and-her washstands with marble counters, LED backlit mirrors and a spacious walk-in shower.
Then there is the private balcony, which allows you to enjoy secluded lounge areas with stunning views overlooking your own private lawn and the lush gardens of the Tropicana pool area.
Finally, our Las Vegas bungalow suites have audio-visual technology that is state-of-the-art. Through the Creston Control System, you will be able to control room temperatures, lighting, window coverings, music and TV via touch-screen keypads in each room of the Pool Villas.
SIZE: 730 SQUARE FEET
GRAND PALM SUITE
The Grand Palm Suites are located on the 21st floor of the Club Tower and offer breathtaking views of the Las Vegas Strip.
The steam room, sauna, and proximity to our conference center and spa make our Grand Palm Suites the ultimate tropical escape.
The two-room floor plan features a dining room and living room with a wet bar and refrigerator, private king bedroom, oversized whirlpool tub and his-and-hers bathroom vanity.
SIZE: 1700 SQUARE FEET
The steam room, sauna, and proximity to our conference center and spa make our Grand Palm Suites the ultimate tropical escape.
The two-room floor plan features a dining room and living room with a wet bar and refrigerator, private king bedroom, oversized whirlpool tub and his-and-hers bathroom vanity.
SIZE: 1700 SQUARE FEET
CHAIRMAN SUITE
Upgrade your experience at Tropicana Las Vegas with a coveted stay in our elegant Chairman Suite.
This chic, residential-style suite is lavishly appointed with premium technology and custom furnishings such as a six-piece dining table and wet bar, complete with a 40-inch HDTV in the living area.
The master suite includes a 42-inch HDTV, his-and-her sinks, a whirlpool tub and steam shower.
SIZE: 1729 SQUARE FEET
This chic, residential-style suite is lavishly appointed with premium technology and custom furnishings such as a six-piece dining table and wet bar, complete with a 40-inch HDTV in the living area.
The master suite includes a 42-inch HDTV, his-and-her sinks, a whirlpool tub and steam shower.
SIZE: 1729 SQUARE FEET

