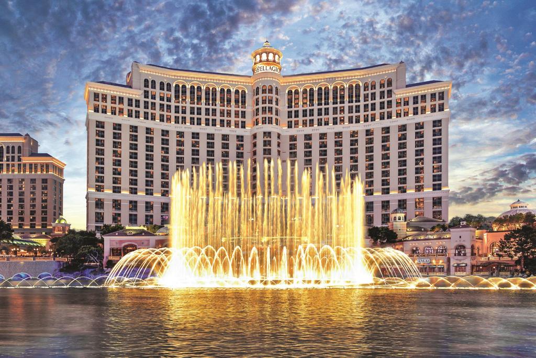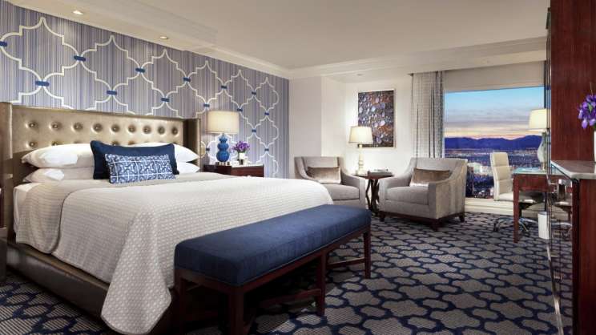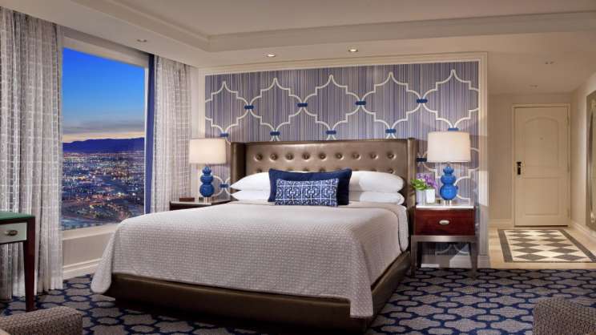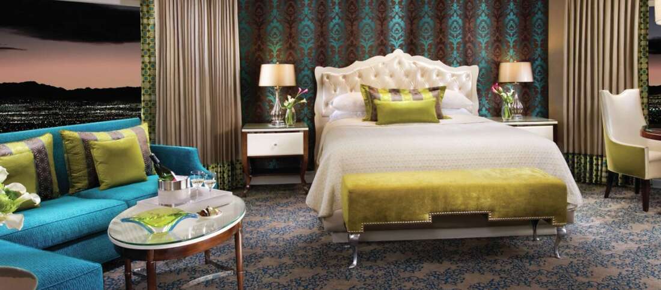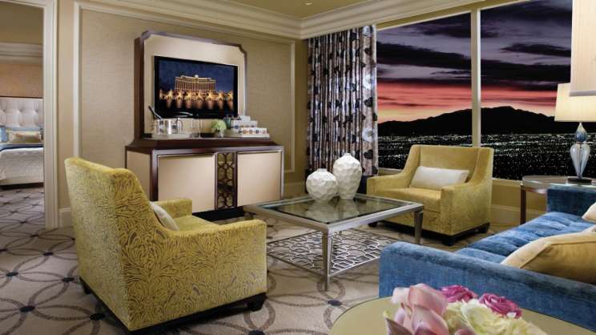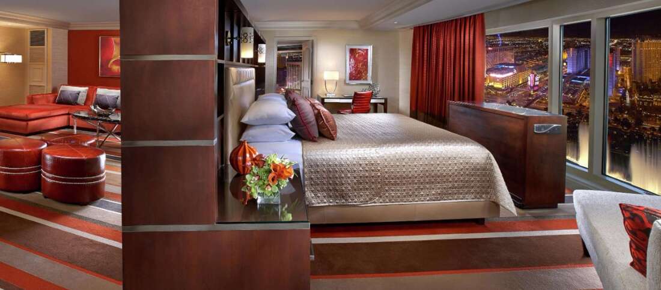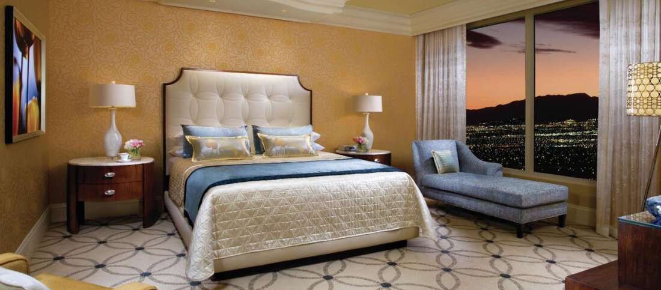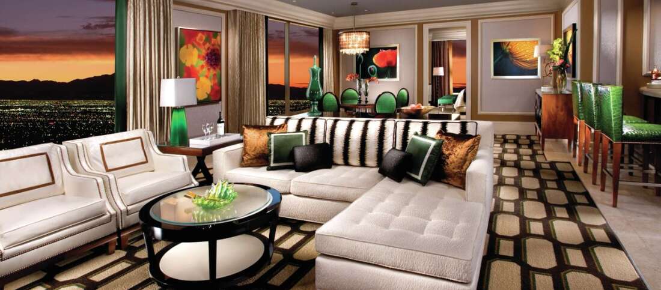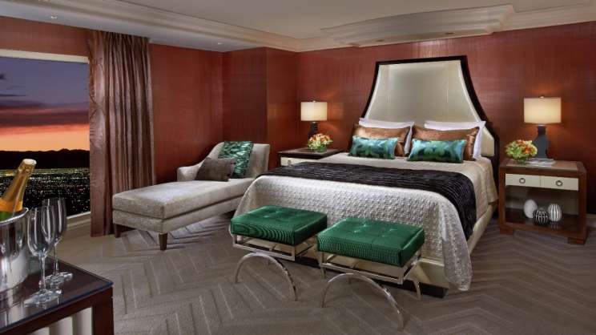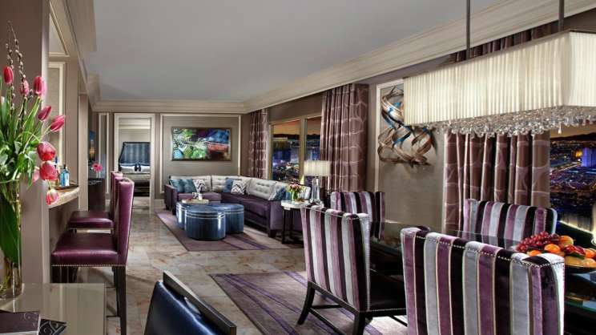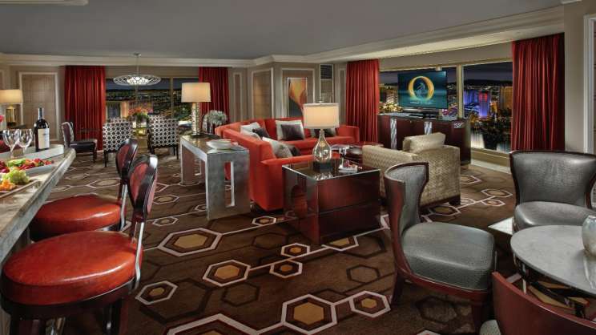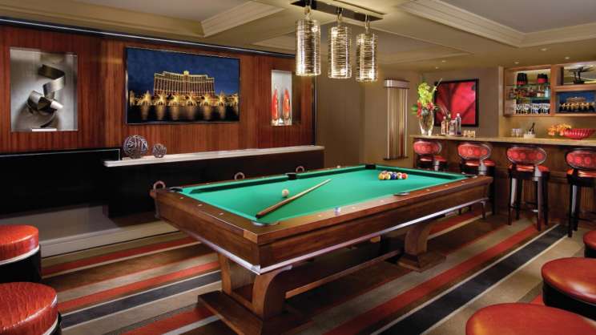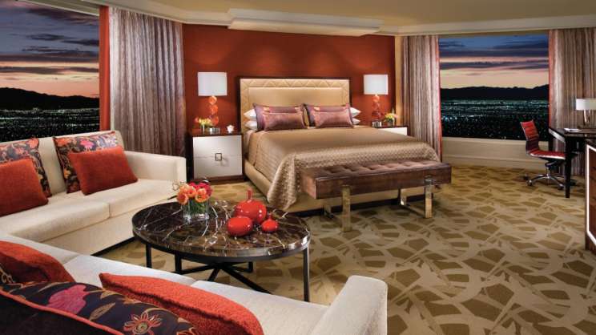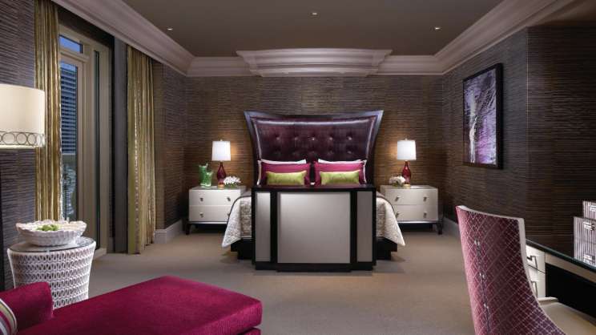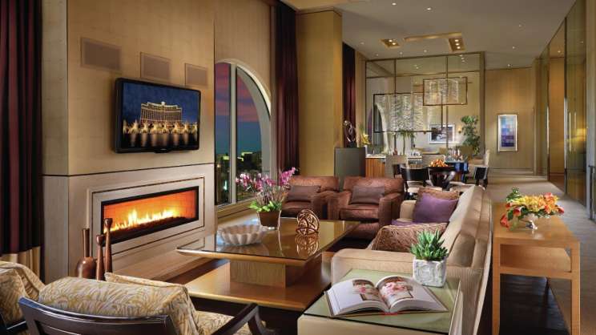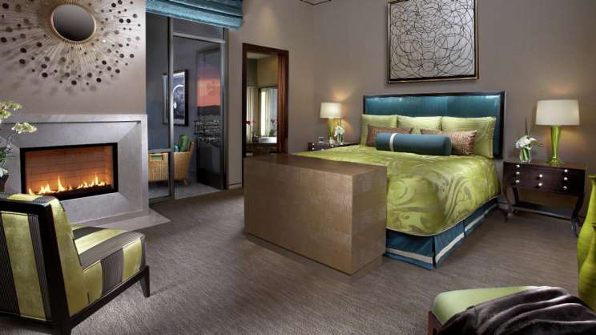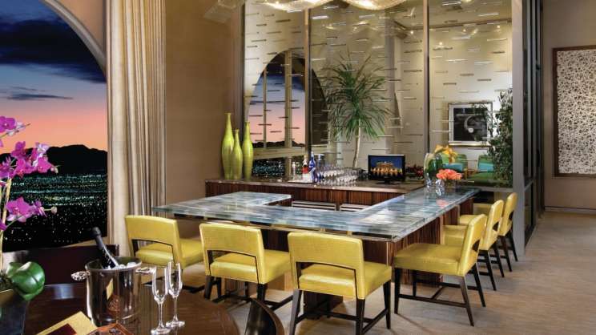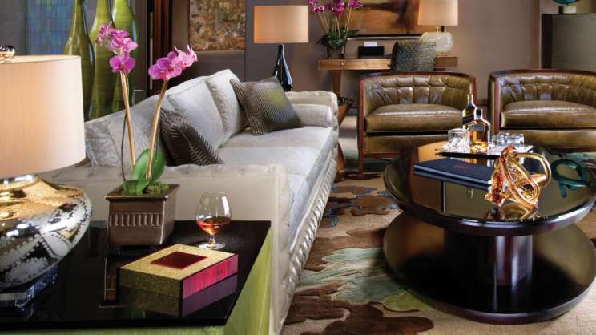|
RESORT KING
Inspired by the calm stillness of nature, and Bellagio’s own Conservatory & Botanical Gardens, Resort King Rooms invite you to relax in comfort and enjoy serene views of the mountains. Savor your room’s palette of either gentle green tea and plum or a chic indigo and platinum, marble foyer and stylish eucalyptus furnishings. Customize your stay with mood lighting, individual climate controls and reading lights, plus automatic drape and sheer controls.
SIZE: 510 SQUARE FEET |
|
RESORT TOWER KING
Resort Tower King Rooms are infused with the aesthetics of nature and the philosophy of well being, with a little more space to unwind and enjoy panoramic views of the Las Vegas landscape. A marble foyer leads into a stylish space in shades of indigo and platinum, showcasing modern eucalyptus furnishings. Customize your stay with mood lighting, individual climate controls and reading lights, plus automatic drape and sheer controls.
SIZE: 626 SQUARE FEET |
|
SALONE SUITE
Our Salone Suite is a lush, peaceful haven in the heart of Las Vegas. With a focus on Italian-inspired clean lines and fine details, the Suite features a marble foyer, an inviting living area and an upgraded bathroom with a whirlpool tub, separate shower and couples’ sinks. Customize your stay with mood lighting, individual climate controls and reading lights, plus automatic drape and sheer controls.
SIZE: 853 SQUARE FEET |
|
BELLAGIO SUITE
Make your Las Vegas suite dreams come true in the Bellagio Suite. This spacious suite with art-themed interiors and views of the Las Vegas landscape, may be connected to a Tower Deluxe Guest Room for an even larger, residential-style suite. Bellagio Suites have separate living room and bedrooms, powder room, and couples’ baths – one with a steam shower and the other with a soaking whirlpool tub. Customize your stay with own preferences with the suite’s mood lighting, individual climate controls and reading lights, automatic drape and sheer controls.
SIZE: 1020 SQUARE FEET |
|
CYPRESS SUITE
Large windows in our Cypress Suites make for incredible views. These spacious suites are designed in an arc shape with a modern, open floor plan. A residential-style living room is perfect for entertainment, and the couples’ bathrooms offer the choice of a steam shower in one and a soaking whirlpool tub in the other. Customize your stay with mood lighting, individual climate controls and reading lights, plus automatic drape and sheer controls.
SIZE: 1525 SQUARE FEET |
|
TWO BEDROOM BELLAGIO SUITE
Make your Las Vegas suite dreams come true in the Bellagio Suite. Two bedroom Bellagio Suites have separate living room and bedrooms, powder room, and couples’ baths – one with a steam shower and the other with a soaking whirlpool tub. Customize your stay with own preferences with the suite’s mood lighting, individual climate controls and reading lights, automatic drape and sheer controls.
SIZE: 1530 |
|
PENTHOUSE SUITE
Our expansive One Bedroom Penthouse Suite can connect to a Tower Deluxe Room for an additional bedroom. Savor our stylish, Bellagio-themed art décor and tailor your stay to your preferences with mood lighting, individual climate controls, reading lights, and automatic drape and sheer controls.
SIZE: 1536 SQUARE FEET |
|
TWO BEDROOM TOWER SUITE
Our Two Bedroom Tower Suite is the perfect space for larger groups to unwind and enjoy Las Vegas. With Bellagio-themed art décor, this spacious and sophisticated suite includes a large living and dining area, separate master bedroom, and a connected two queen bedroom. Customize your stay with mood lighting, individual climate controls and reading lights, plus automatic drape and sheer controls.
SIZE: 2046 SQUARE FEET |
|
TWO BEDROOM PENTHOUSE SUITE
Your suite experience begins at check-in, where you will enjoy a private registration experience in our Chairman's Lounge. (Please inquire at time of reservation for availability.) Our expansive Two Bedroom Penthouse Suites may be connected to a Tower Deluxe Room for an additional bedroom. Savor our stylish, Bellagio-themed art décor and tailor your stay to your preferences with mood lighting, individual climate controls, reading lights, and automatic drape and sheer controls.
SIZE: 2052 SQUARE FEET |
|
ONE BEDROOM LAKEVIEW SUITE
Enjoy the elaborate details of our One Bedroom Lakeview Suites, offering spectacular views of our iconic Fountains of Bellagio and lake. Pamper yourself in your open living and dining area, separate master bedroom and couples’ baths, one featuring a steam shower, the other a soaking whirlpool tub. Customize your stay with mood lighting, individual climate controls and reading lights, automatic drape and sheer controls. The VIP suite experience includes private registration in our Chairman’s Lounge. (Please inquire at time of reservation for availability.)
SIZE: 2075 SQUARE FEET |
|
EXECUTIVE PARLOR SUITE
The Executive Parlor Suites were designed with entertainment and technology in mind. These unique Las Vegas suites feature a billiards lounge and an enclosed media room outfitted with state-of-the-art technology and surround sound. This suite is perfect for hosting an intimate yet interactive event. Customize your stay with own preferences with the suite’s mood lighting, individual climate controls and reading lights, automatic drape and sheer controls.
SIZE: 2500 SQUARE FEET |
|
EXECUTIVE HOSPITALITY SUITE
Our Executive Hospitality Suite is ideal for corporate retreats or meetings, with an abundance of space and the option of a one- or two-bedroom set-up. Unique features make this suite ideal for entertaining or business: highlights include a conference room, expansive living room, wet bar with refrigerator and separate master bedroom. Customize your stay with own preferences with the suite’s mood lighting, individual climate controls and reading lights, automatic drape and sheer controls.
SIZE: 2515 SQUARE FEET |
|
TWO BEDROOM GRAND LAKEVIEW SUITE
Your suite experience begins at check-in, where you will enjoy private registration in our Chairman's Lounge. (Please inquire at time of reservation for availability.) Our Two Bedroom Grand Lakeview Suites exude opulent details and provide spectacular views of the iconic Fountains of Bellagio and lake. Escape to your two master bedrooms with king beds, each with their own bath; one featuring a walk-in shower and steam room, the other a whirlpool bath. Customize your stay with mood lighting, individual climate controls and reading lights, plus automatic drape and sheer controls.
SIZE: 3001 SQUARE FEET |
|
CHAIRMAN'S SUITE
Your suite experience begins at check-in, where you will enjoy private registration in our Chairman's Lounge. (Please inquire at time of reservation for availability.) From there, you will cross an enchanting, suspended walkway that leads you to this much-coveted corner of the world. The Chairman Suite features a solarium, indoor garden and fountain, fireplace, L-shaped bar, two master bedrooms, private bathrooms with whirlpool tubs and steam showers, and a conference room. Your stay in the Chairman Suite also presents you with customized complimentary services including 24-hour butler attention, VIP seating for Cirque du Soleil®'s "O™," VIP check-in and lounge access, and reservation handling and premium seating for any of the fabulous MGM Resorts International restaurants, clubs and shows. For your personal staff, three 1,000 square-foot Entourage Suites are available on the same floor.
SIZE: 4075 SQUARE FEET
|
|
PRESIDENTIAL SUITE
Your suite experience begins at check-in, where you will enjoy private registration in our Chairman's Lounge. (Please inquire at time of reservation for availability.) Indulge in the ultimate Las Vegas experience in our sprawling, opulent Presidential Suite. A dramatic sense of arrival welcomes you as you cross a walkway suspended above a tranquil reflecting pool to enter this exclusive estate. Once ensconced in your private oasis, you can enjoy your own solarium, indoor garden and fountain, fireplace, and L-shaped bar. The Presidential Suite features two master bedrooms, private bathrooms with whirlpool tubs and steam showers, along with a conference room. Your stay in the Presidential Suite also entitles you to customized complimentary services, including 24-hour butler attention, VIP seating for Cirque du Soleil's "O™," private registration through the Chairman’s Lounge, reservation handling and premium seating for any of the fabulous MGM Resorts International restaurants, clubs and shows. For your personal staff, three 1,000 square-foot Entourage Suites are available on the same floor.
SIZE: 4075 SQUARE FEET
|

